Proyecto/Project: Escenario Alterno 02/Alternate Scenario 02
Autoría/Author: Taller General
Año de diseño/Design year: 2019
Año de construcción/Construction year: 2020
Encargado de construcción/Construction manager: tallergeneral + Belén Argudo, Canela Samaniego, Iara Pezzuti, Lara Girardi, Lorena Romero, Lucie Daum, Marie Combette, Marina Novaes, Maryangel Mesa, Morena Cardona, Natalia Fernanda Vieira, Nina Tapia, Paula Jácome y Tiphaine Rossignol.
Ubicación/Location: Quito, Ecuador
Área/Area: 33 m2
Fotografías/Pictures: Andrés V Fotografía
El Contenedor
En el centro histórico de Quito, es muy alto el número de espacios en desuso dentro de viviendas patrimoniales. Este es un espacio de 28m2 y debemos adaptarlo para que funcione como un espacio mínimo de vivienda para una o dos personas, actualmente está dividido en dos (por una división de madera) y tiene adosada, medio piso más arriba, una habitación de 5m2. Esta condición se repite en muchas viviendas del centro histórico, ya que por su tamaño con el correr del tiempo se realizan subdivisiones y a veces ciertos espacios se encuentran inutilizables.
Para no afectar a la estructura existente de adobe, proponemos una célula autónoma, que concentra cocina, baño, escaleras y espacios de almacenamiento; que se construya con estructura metálica, que sea resistente, ligera y de fácil montaje.
The container
In the historic center of Quito, the number of unused spaces within heritage residential buildings is very high. This is a 28m2 space and we must adapt it in a way, so it works as the minimum living space for one or two people.
It is currently divided (by a wooden partition wall) in two; and half a floor above, the space has a 5m2 room attached to it. This characteristic is repeated in many houses in the historic center, since new partitions are made over time and sometimes certain spaces are useless.
In order not to affect the existing adobe structure, we propose an autonomous cell, in which the kitchen, bathroom, stairs and storage spaces are concentrated; this cell is built with a metallic structure, that is sturdy, light and easy to assemble.
El prototipo
Creamos el primer prototipo de la célula, utilizando tubos estructurales metálicos cuadrados de 1”¼, nos interesa probar cómo son las uniones de los tubos, la estabilidad y las uniones de los materiales que permiten conformar los espacios.
Para las uniones de los tubos realizamos perforaciones y unimos con pernos, esto nos permite montar toda la estructura en una semana y sin personal calificado, contrario a lo que implicaría utilizar soldadura.
Las superficies se conforman con duelas, resolviendo estantes de cocina, escalones, descanso de la escalera y el piso del ropero, para los cierres del baño se utilizó vidrio, policarbonato y puertas de madera, todos los cierres, como también los artefactos sanitarios son reutilizados.
The habitability
To enable the space as a home, the autonomous cell is made using 1” ¼ square metal structural tubes. The main challenge was to solve the joints, stability and fasteners.
For the joints of the tubes we use bolts, which allows us to assemble the entire structure in one week and without over-qualified personnel, contrary to welding joints.
The surfaces are made up of staves, solving the kitchen shelves, steps, landing of the stairs and the wardrobe floor. On the other side; glass, polycarbonate and wooden doors were used for the envelope of the bathroom, all the partitions, as well as the sanitary equipment are reused.
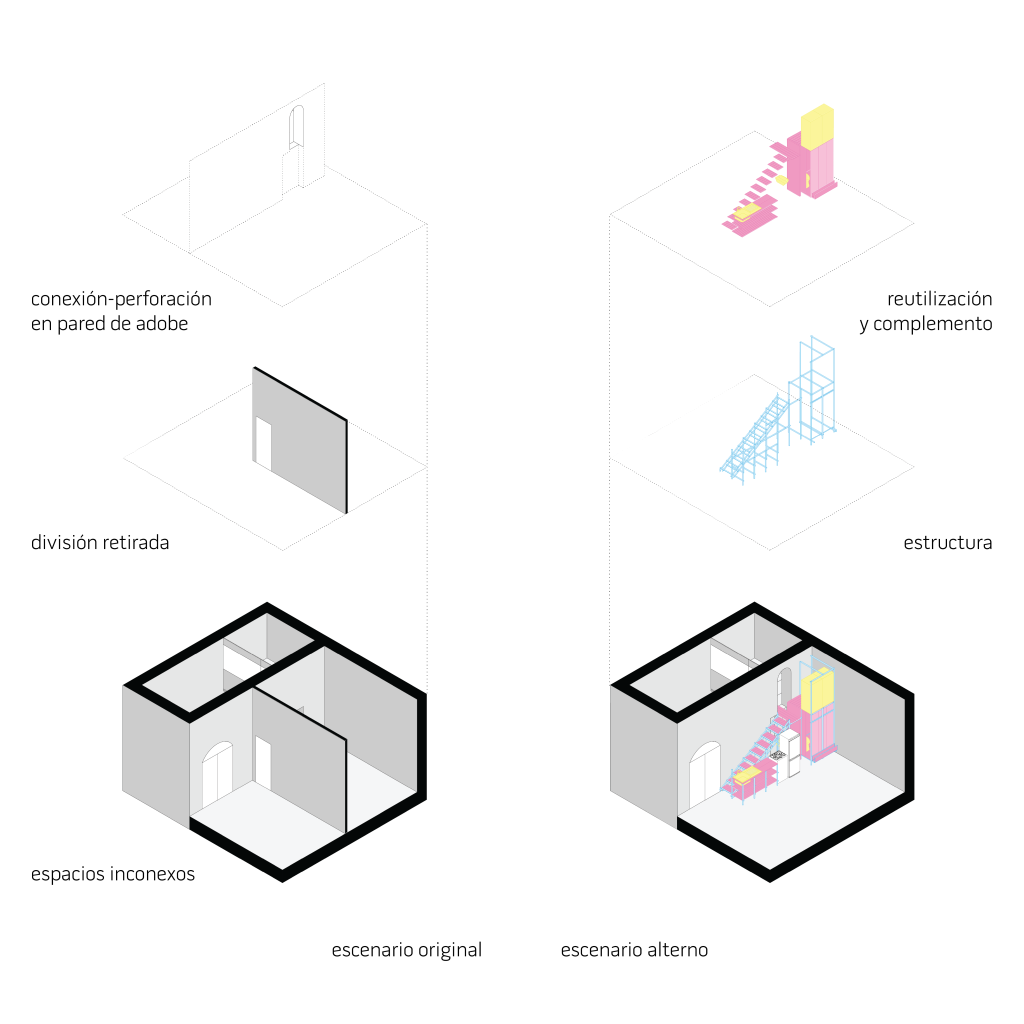
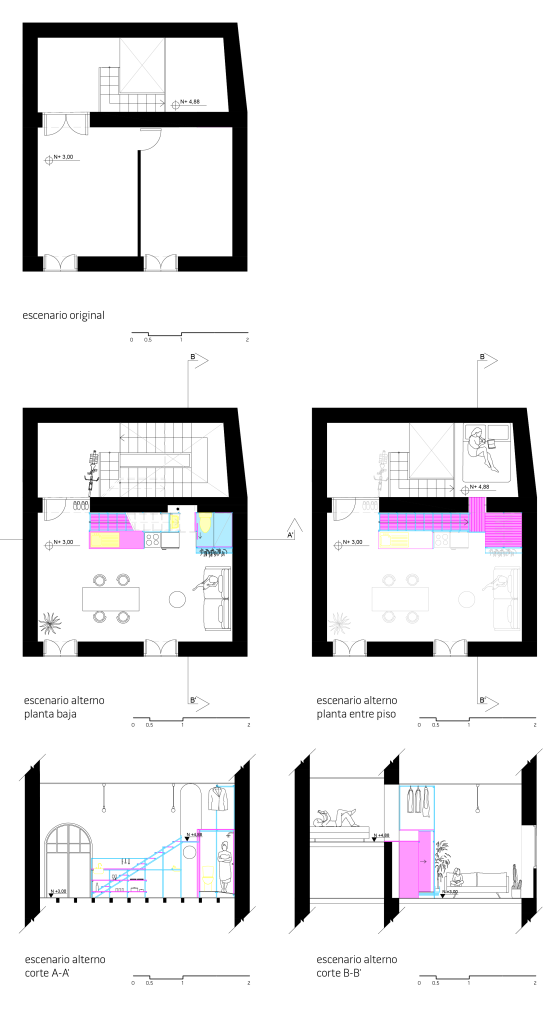
Las Femingas
Para construir el prototipo pensamos que lo importante es meter las manos, lograr entender qué grado de dificultad tiene el armado, poder enfrentarnos a los problemas que van apareciendo, sabemos que queremos que sea rápido y fácil de montar. Para esto planificamos seis encuentros de construcción entre mujeres, en donde buscamos fomentar procesos colectivos de auto organización.
Abrir un espacio (de)construcción feminista nos permite ser más autónomas y experimentar sobre los roles de género asignados socialmente dentro de la práctica de la construcción.
The Femingas
To build the prototype we think that the main thing is to have a hands-on approach in order to understand how difficult the assembly is; and to be able to face the problems that might appear, we wanted to have a quick and easy to assemble.
We held six construction meetings between women, where we seek to promote a collective process of self-organization and create an alternative for feminist construction that allows us to be more autonomous and to experiment with the socially assigned gender roles within the practice of construction.
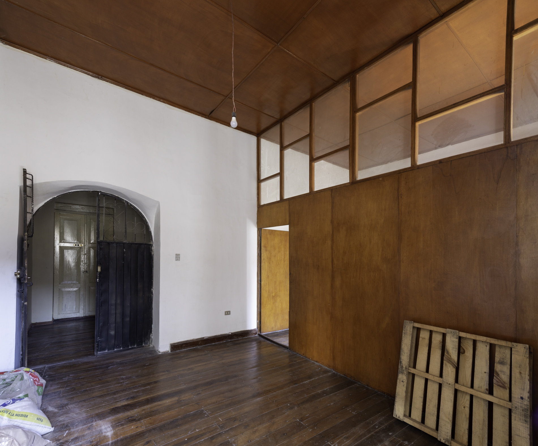
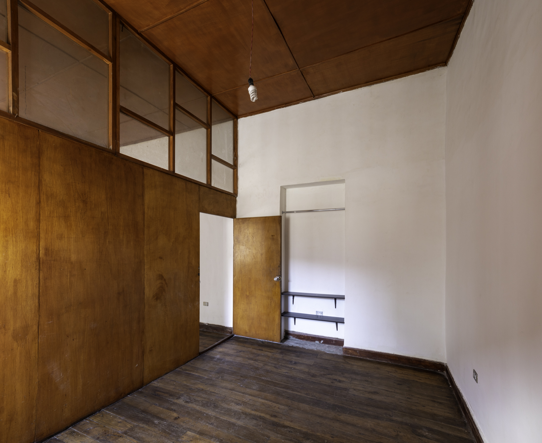
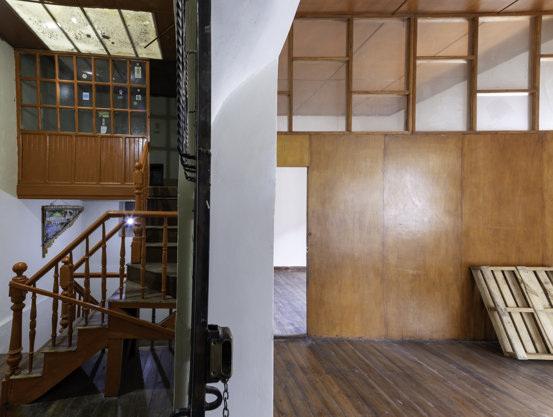
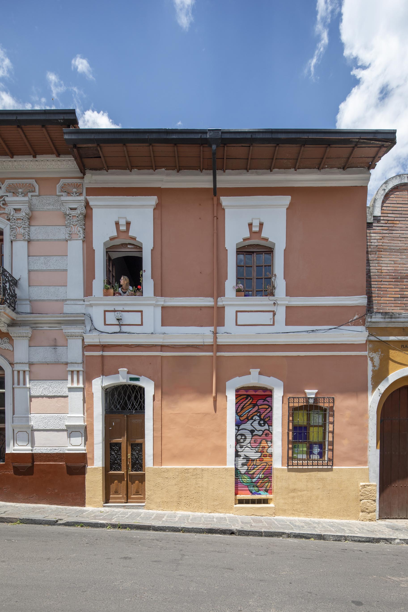

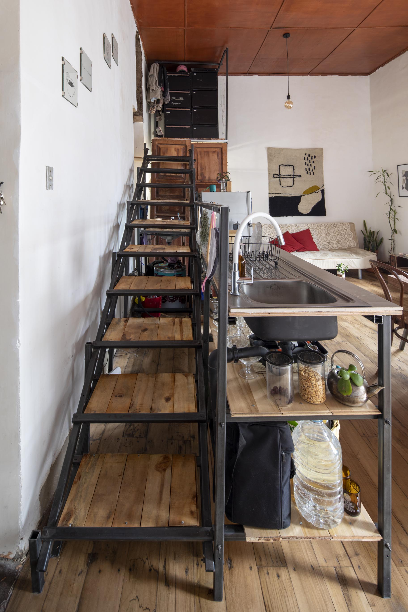

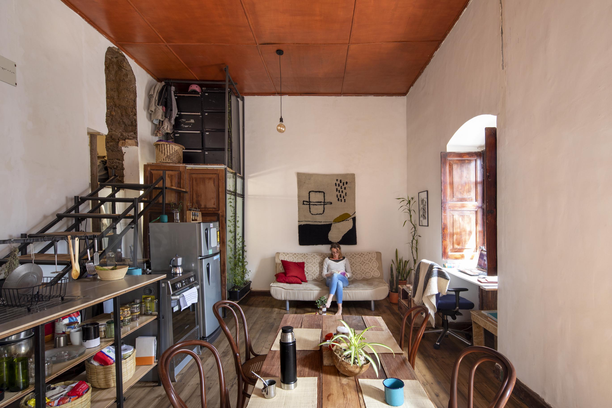
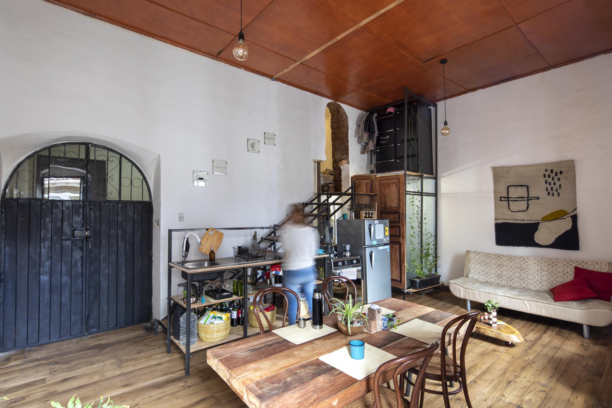
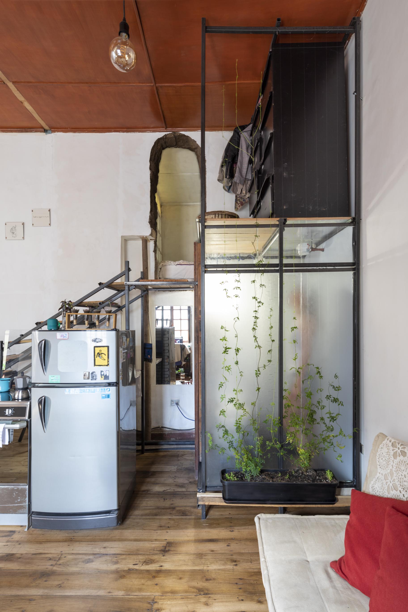

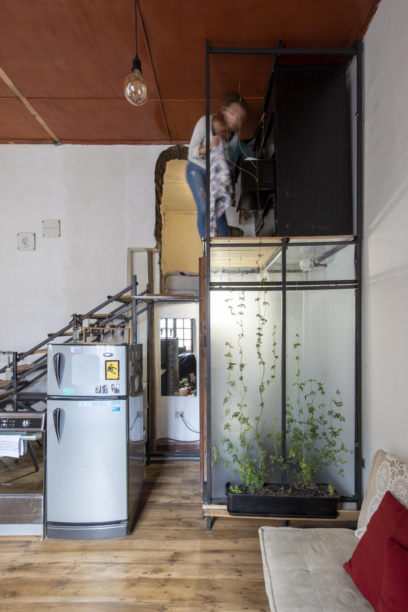
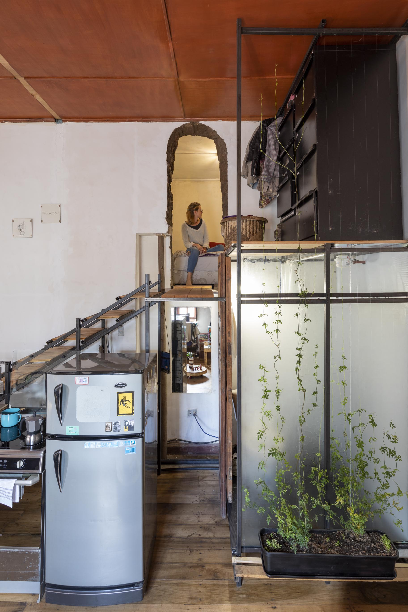
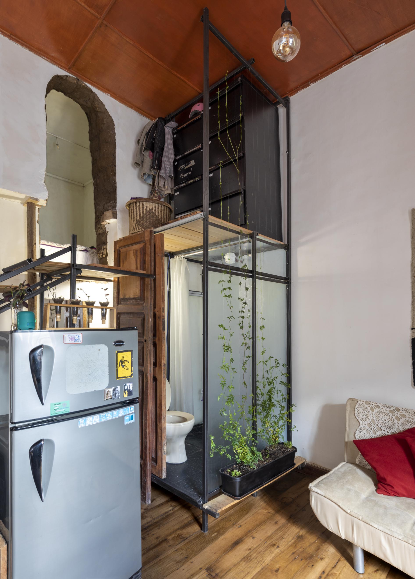

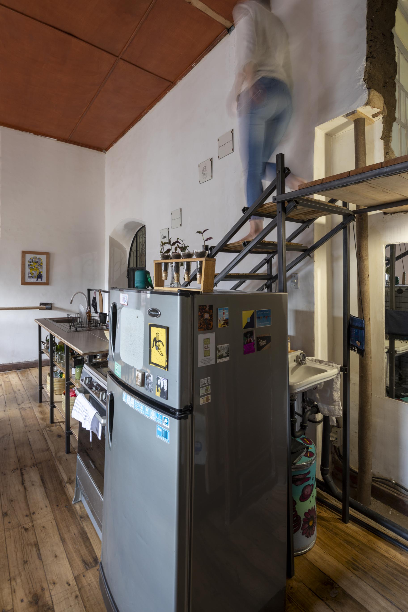
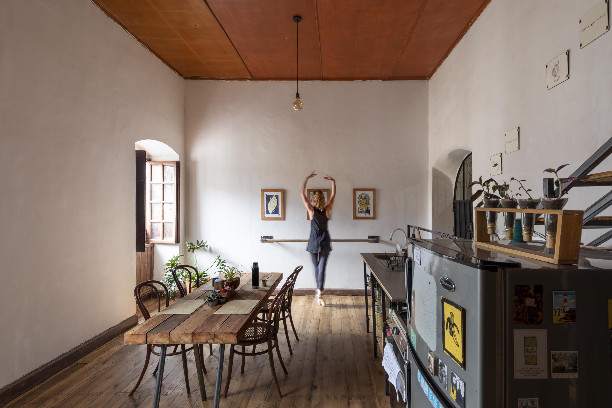
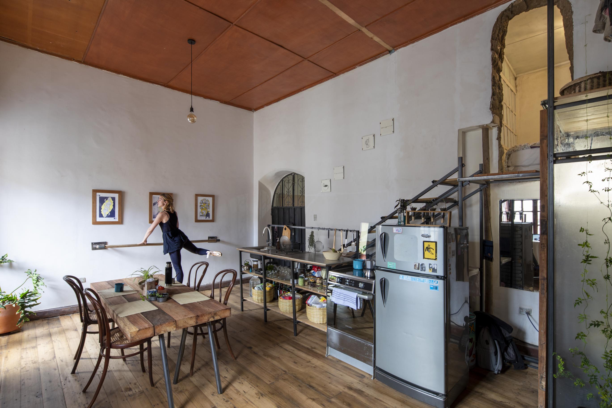
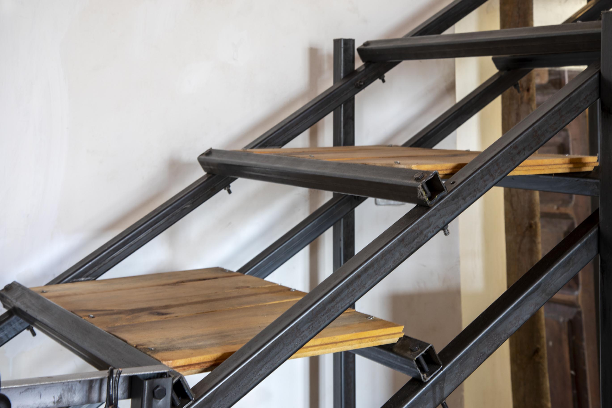

5 Comentarios